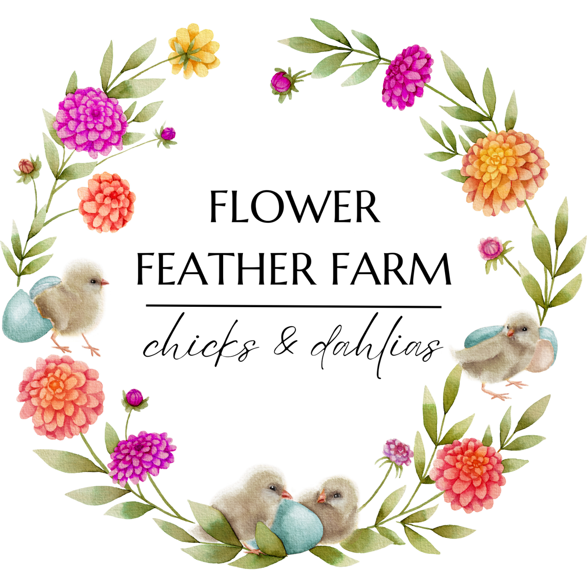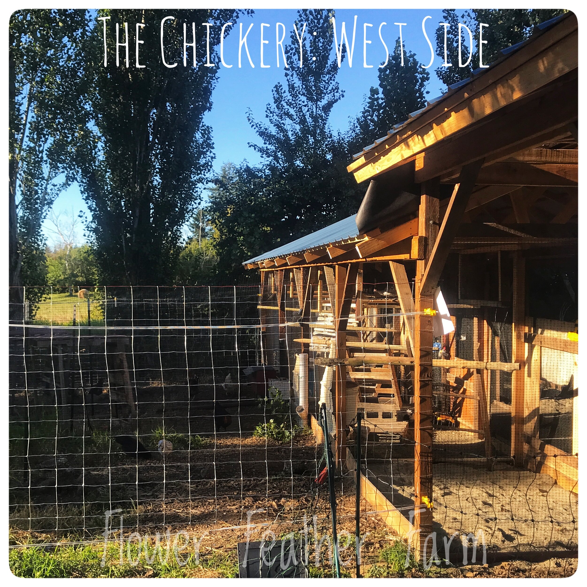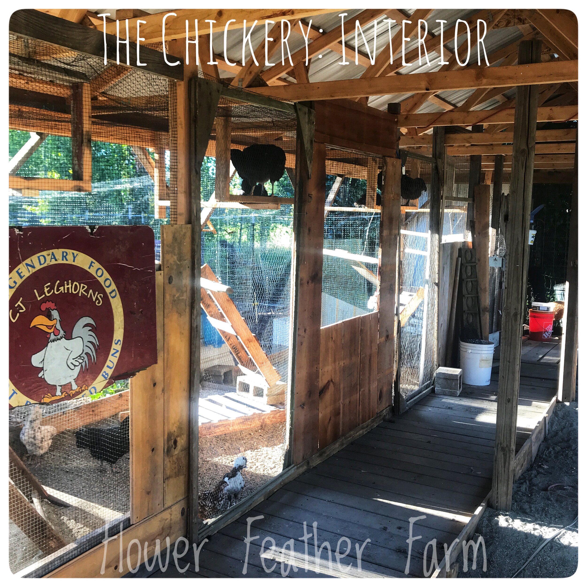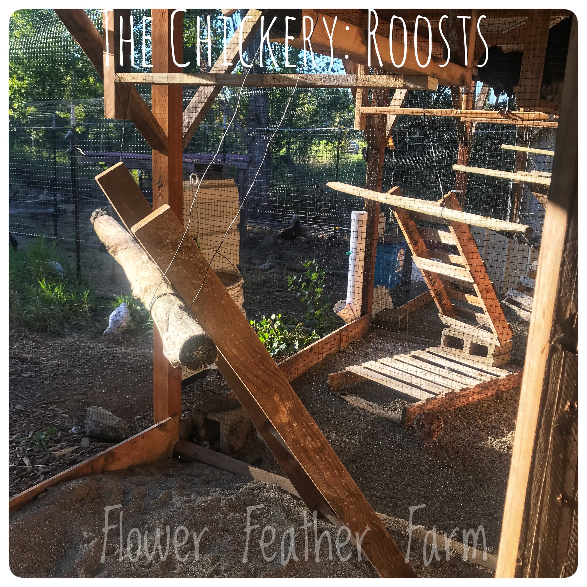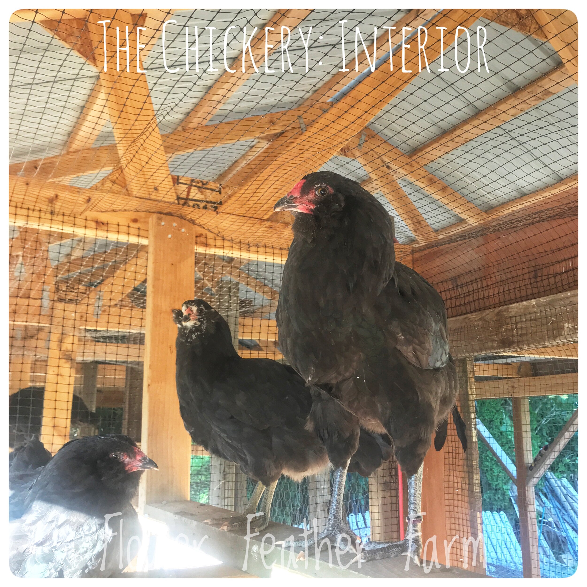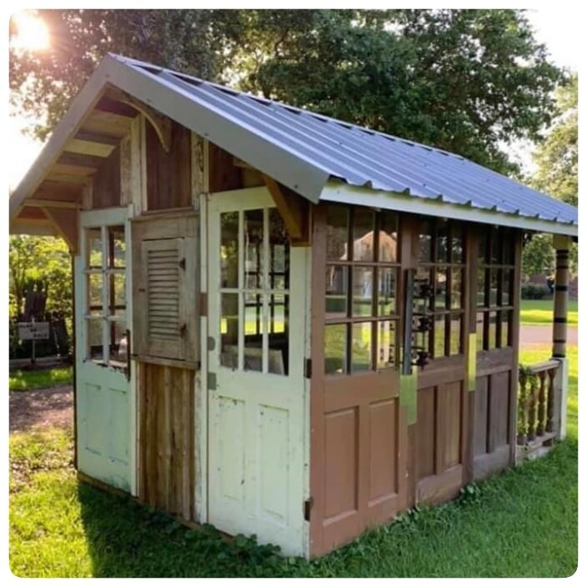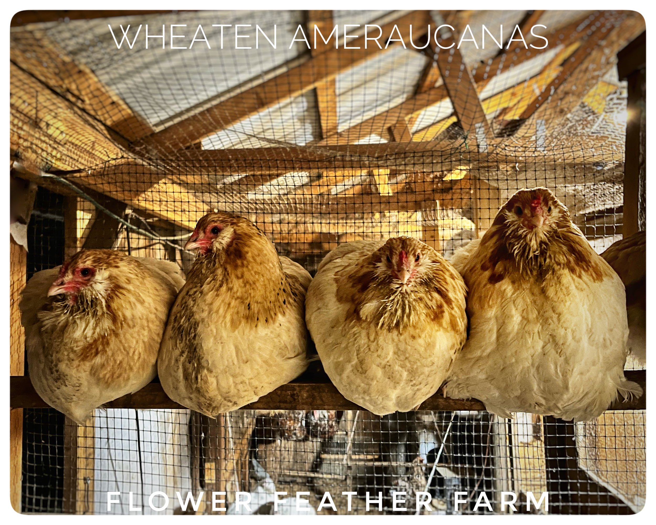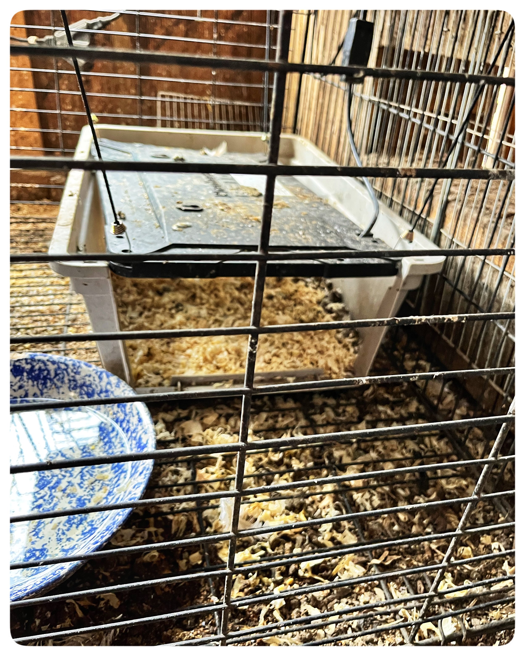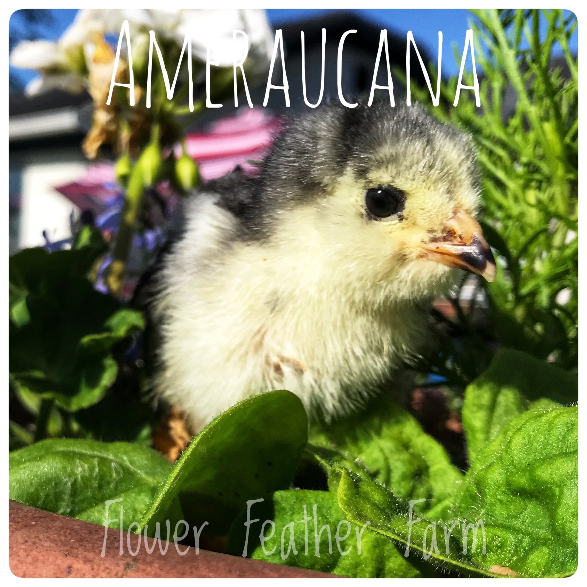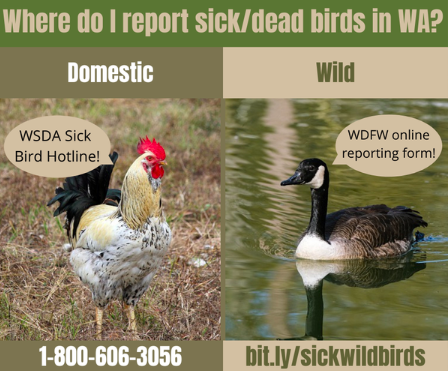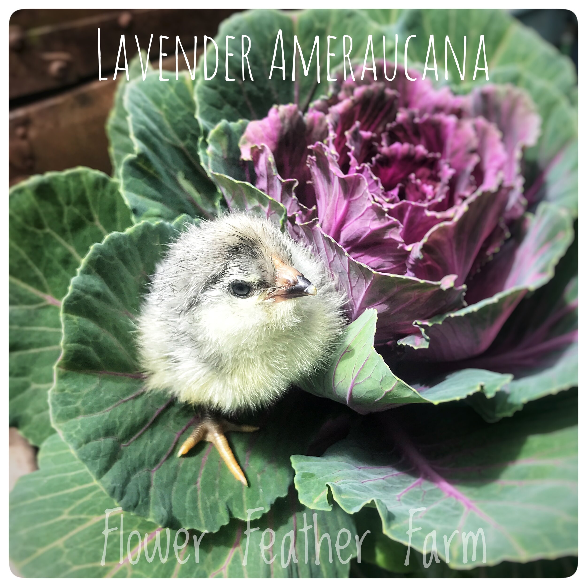The Chickery
We are, and have been, (and ever shall be), building an eight-flock chicken house. Other than the support beams, truss wood, roofing, and a little fencing, it is all built out of scraps and salvage. The walkway is pallets topped with decking scraps. The frontage of each coop is random tongue-and-groove salvage.
Each side of our roofed building will hold four coops and runs. The higher roofline in the upper right foreground of the first photo will eventually be an enclosed shed. We have Deer and Rabbit fence around the perimeter of four runs, augmented by a solar-powered hot wire, and basic light-weight bird-netting between each 30-foot run. If that is not sufficient to keep the roosters apart, we have plenty of scrap field fence and chicken wire to supplement with as needed.
Each coop part is under the roof and has a sand floor which is easily raked out every couple of days. The sides of the sandboxes are old fence panels that our son found in a free pile by the side of the road.
West side of our Chicken Coops.
This shot shows the scrap roofing providing shade to the waterers from the afternoon sun. The white PVC pipes are the oyster shell dispensers.
West side of our Chicken Coops.
Here is the view of the interior. Each coop frontage is different, as I only had small quantities of matching bits of tongue-and-groove. I kind of like it the mishmash look of it. Eventually the interior will be completely sealed off from the outside, so the flimsy bird net and chicken wire keeping the birds out of the walkway is sufficient. Until then, we have the hot fence.
You can also see in this shot the thrifty walkway: pallet boards topped with scrap Trex decking. Most of the uprights are old fence posts purchased for .30 a foot at Reuse.
Chickery Interior
Because I keep flocks of mixed ages, I can’t assume that every bird can fly up to the high roosts each night. So each coop has pallets and fence posts and branches arranged to help the Littles gain access to the upper roosts. There is bird fencing above the roosts to keep them from flying up and roosting on the trusses.
Not pictured, but included in every mixed-age coop, is a wire dog kennel on its side. The holes in the bottom (now the side) allow the Littles to pass through and access their chick starter as well as provides a place to escape from the Bigs if they need to. You can also see that the pallets on the ground are a perfect hide-out for a small and frightened chickie.
Because the east side is the side from we get our weather — arctic outflow — we will be enclosing that side first with old doors and if we have enough, the west side too. Some doors will open for summer ventilation and some will not.
I don’t know the source of this image. Do you? If so, please let me know so that i can properly attribute it.
Tomorrow we will be moving the fourth and final flock into the west side and start running the perimeter fence for the east side. It will be so nice this winter to not be servicing all those free-standing little coops in the blowing freezing rain. And to never have to crawl around on the ground or fold myself into a pretzel to access the little coops that sit on the ground. After ten years of chicken-keeping we are going to be able to do our chores under a roof. WHoooo-hoooo!
